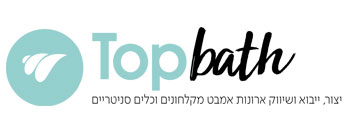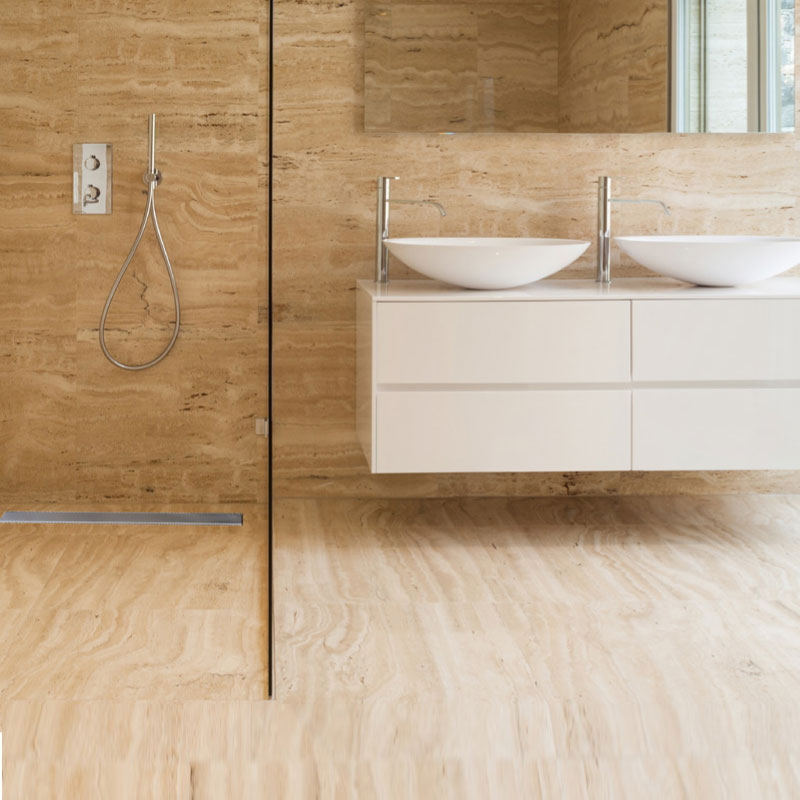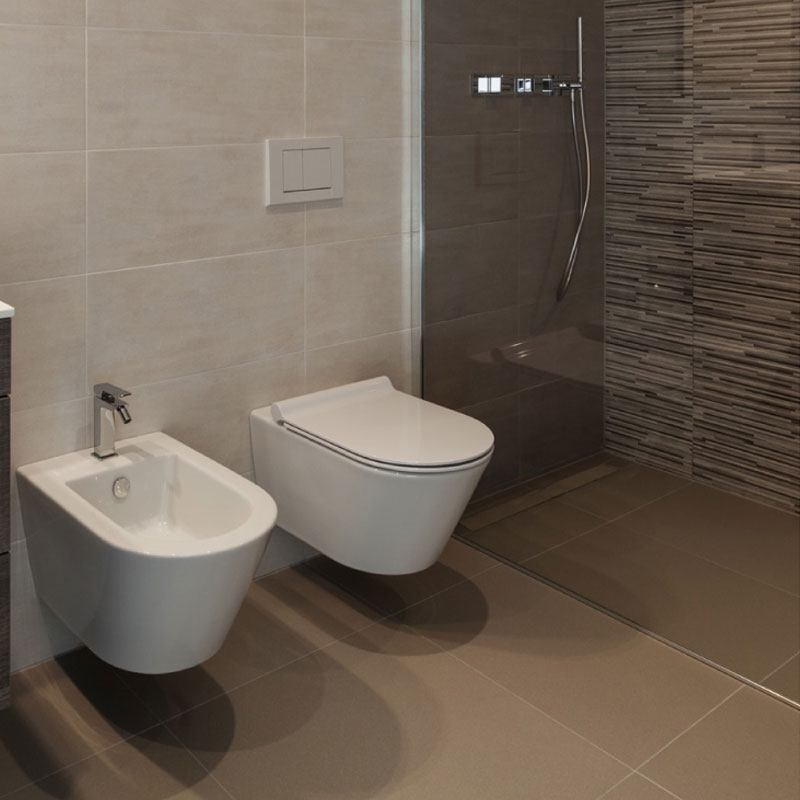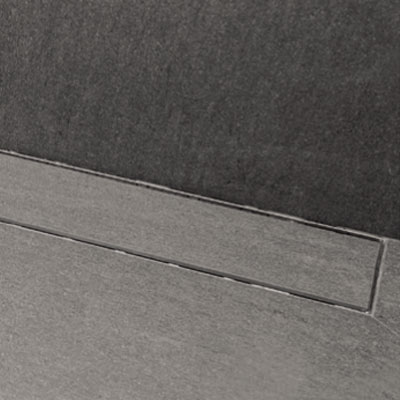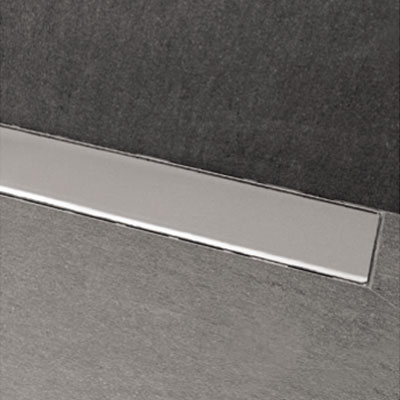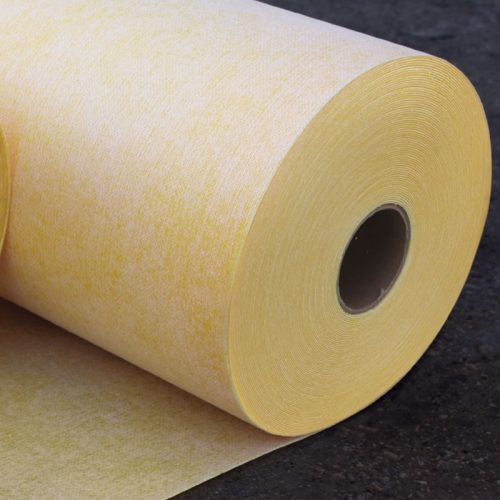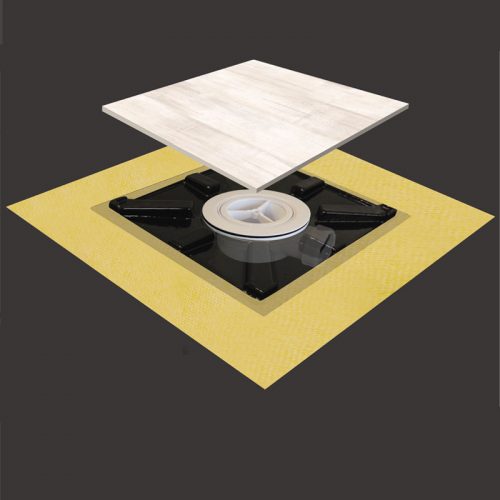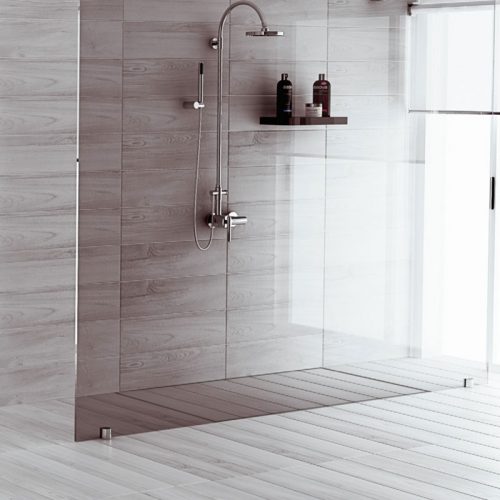
BASIC Deck
Drain kit (can be converted in direct connection) to tiles with horizontal opening
Deck (40-50 mm) and waterproofing sheet that is warmly attached to the top base
| SKU | Description | Membrane dimensions |
| TB-11812 | LINEAR BASIC 50 | 25X25 cm |
| TB-11813 | LINEAR BASIC 60 | 25X25 cm |
| TB-11814 | LINEAR BASIC 70 | 25X25 cm |
| TB-11815 | LINEAR BASIC 80 | 25X25 cm |
Canal kit (width 6.2 cm) Double-sided stainless steel cover with flooring option.
Height: 60 mm
Open: Horizontal
Output diameter: 40/50 mm
Impact of chemicals: Durable for products commonly used in cleaning and maintenance of flooring
Gray: color
Drainage kit composition: ABS
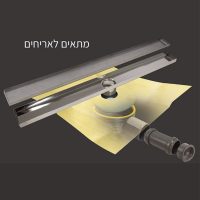
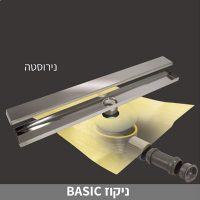
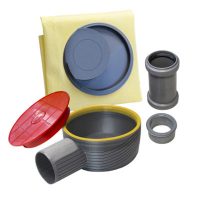
Installation guide
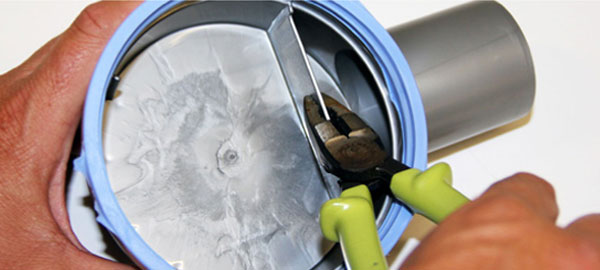
1. Important: Before connecting, check whether the deck is necessary. If not needed, the partition should be cut and removed.
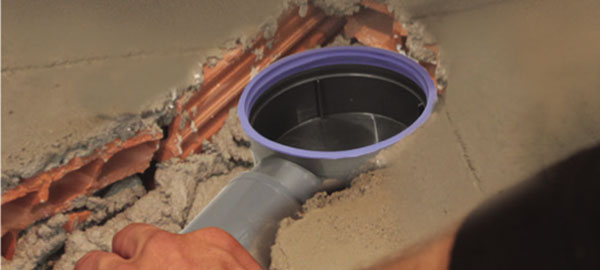
2. Connect the outlet to the pipe and fill the cement substrate.
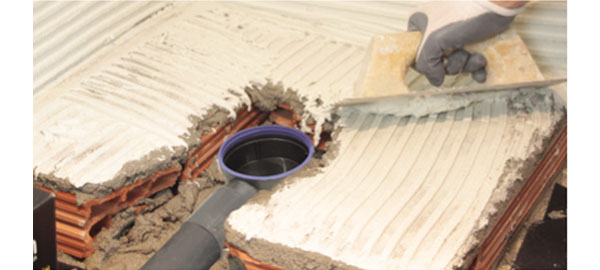
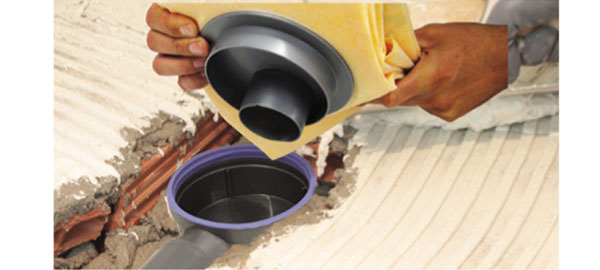
3. The plastic cover should be inserted into the drain body. The plastic cover should be completely integrated into the drain body. Connect the sealing sheet to the floor with C concrete adhesive.
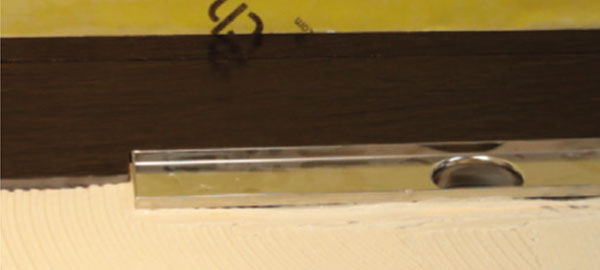
4. Continue flooring the floor and walls.
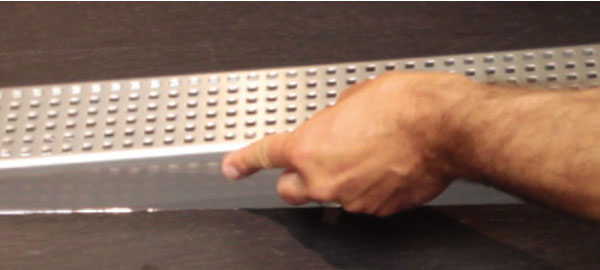
5. Install the cover. The work ends easily and quickly with high quality.
In case of canal floor coverings
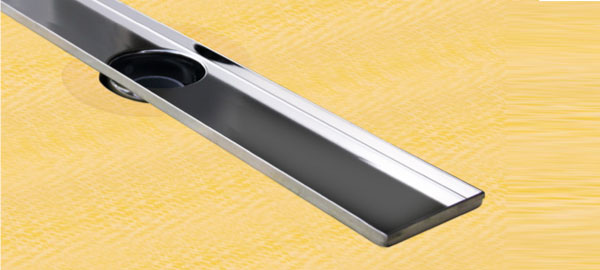
1. Insert the drain canal into the drain body.
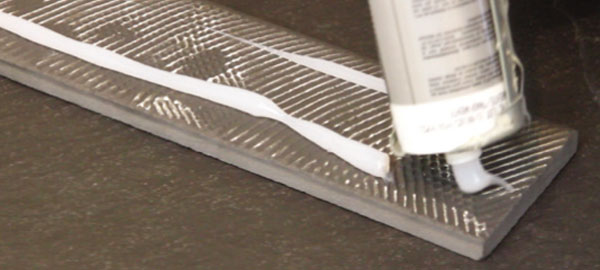
2. Glue the tile to the cover. Use appropriate glue.
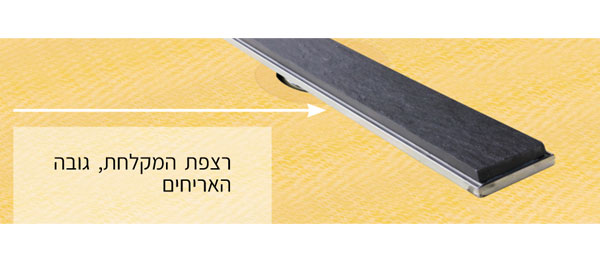
3. Before flooring, floor and install the cover because the final height of the shower floor – tile height – must be taken from the floor covering height. Flooring and Cover: Cut a piece of tile the size of the cover and paste on the cover. Then the paved cover should be inserted into the drainage channel.
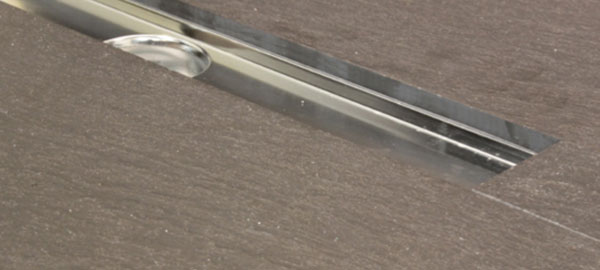
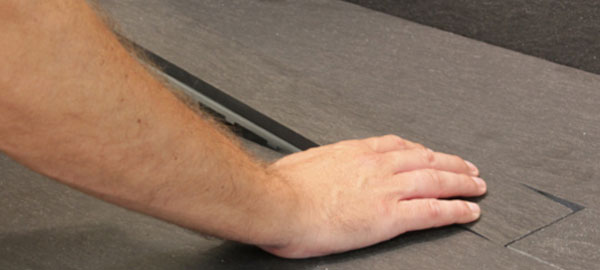
4. Continue to the floor and walls. Start from the paved layer.
Important
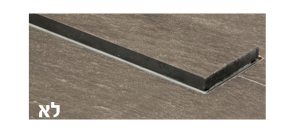 |
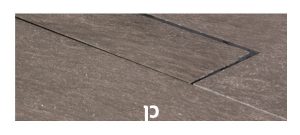 |

- Shower floor
- Thin cement
- Paved cry
- Sealing sheet
